Click Image For Greater Detail
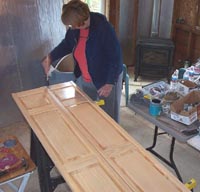
31 - Here is Kathy putting the finish on the entrance closet folding doors.
In the background is the gas "wood" stove, which heats the uninsulated
room to a very comfortable level. So instead of working in this cold,
unheated room, now we have comfort as we install the water pipes and so
forth. While not shown in this picture, the cold water pipes are done
but we need an inspection before continuing. (December 3)
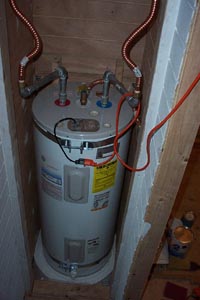
32 - The inspector passed the cold water pipe installations, so we moved
right away to install the hot water pipes and the water heater. The water
heater is in the entrance closet. The only rework is for the water heater
steam vent, where I have to remove the flex copper and replace with CPVC,
plus vent to the outside instead of just the crawl space. Minor fixes,
indeed. The orange cord in the picture is the extension cord for powering
the water heater. Yes, the water heater is designed for 220V operation
but you can run it at 110V and still get a lot of hot water. Next we'll
do a complete clean up and create some drawings for the electrical work.
(December 6)
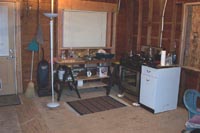
33 - Now that we have hot and cold running water, an indoor shower, temporary
kitchen sink, and so forth, including heat, we can now clean up the place
and get it ready for the electrical work. Plans have been developed and
in the next couple of days, we'll try and get some bids. This picture
shows the temporary kitchen sink from a thrift shop ($6 including the
Moen faucet), our new stove, and a small white countertop to the right
of the stove (an amazing 50 cents at another thrift shop). So it may be
a while before we show any progress, but it's coming. (December 7)
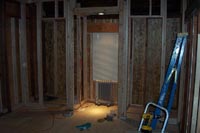
34 - Lots of small jobs have been done the last few weeks. We have selected
an electrician to do the new electrical work, who will be followed by
Al's Drywall, after, of course, a series of inspections. Here are the
closets in the bedroom, and the window seat between the closets. This
should be the perfect place for our kitties, Mouse and Tuna. (December
19)
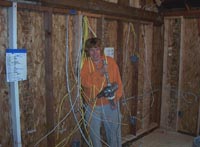
35 - The wiring has started with ace electrician, Floyd (Northwest Electrical
Contractors). This is another case of Time and Materials, rather than
a fixed cost contract. To this end, Dave and Kathy both work full-time
right with the electrician. In this case, we ran all the "home run"
cables between the circuit breaker box location and the first terminus
of the wire. Here is Kathy with some of the 18 wires we ran, plus the
drill we used to make the necessary holes. (December 22)
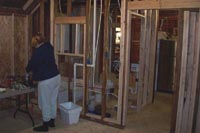
36 - We passed the framing inspection, surely the most scary of them all,
as now the house is in a kind of skeleton form, with the walls full of
wires, plumbing, vents, and so forth. While the electric rough in is done,
it's not inspected by the county or the power company, where it must pass
both inspections before we get our new hookup and power meter. In this
picture, Kathy is whipping up another meal with just a folding table and
hot plate. How does she do it? (December 27)
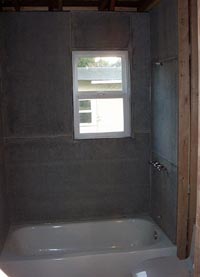
37 - Good news and bad news. The good news is that the second electrical
inspection passed and we get our new electric meter next week. The bad
news is that the old cement sewer line crumbled and cannot be fixed. This
means we have to open up the floor, dig out the old line to the ou
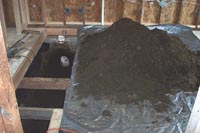
38 - We had to tear up the floor in the bedroom and dig out the old sewer
line, which was in very bad repair. We constructed a new sewer line to
the outside alley in a "pot hole," where a sewer contractor
will connect it to the city sewer. Film at 11. (December 30)
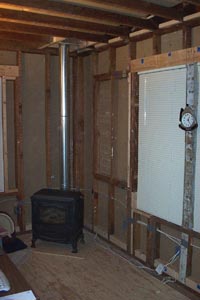
39 - Next we placed pieces of soundboard into the wall cavities (fiberglass
insulation comes next). There were 137 individual pieces of soundboard,
each cut to within 1/8th inch. Too small and it doesn't block the sound;
too big and it crumbles when you try to pound it in and make it fit. This
stuff is very dusty but the room is quieter already. (January 2)
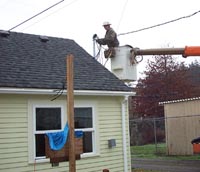
40 - At last, the new power meter is installed and the old "temp"
power is retired, and none too soon. The wires were nearly burned off
and it's hard to imagine it worked at all. Anyway, the wiring and power
connection went smoothly. (January 3)
The thumbnail photos in the left panel show you the progress in renovating a small house in Salem, OR. The address is: 1734 Nebraska Avenue NE (off 17th, near Market Street), Salem, OR, 97301, (503) 763-6975. Click any photo for a larger image.
For more information, you can send an e-mail to: david@davidandkathy.com.
To keep this page at reasonable size, below are the archive photos for the following dates (click to view):
Photo 1 to 10 (March 1, 2005 to April 23, 2005)
Photo 11 to 20 (May 2, 2005 to October 24, 2005)
Photo 21 to 30 (October 27, 2005 to December 1, 2005)
Photo 31 to 40 (December 3, 2005 to January 3, 2006)
Photo 41 to 50 (January 3, 2006 to September 3, 2006 - done!)