Click Image For Greater Detail
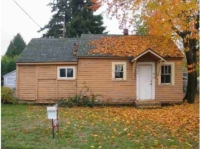
1 - Front view, the original real estate photograph. (Mar 1)
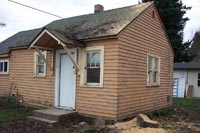
2 - Tree had to go; it was damaging the foundation. (Mar 6)
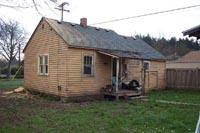
3 - Back view shows plenty of problems. (Mar 6)
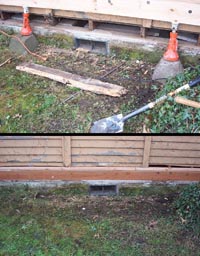
4 - Replace rim joists and add sole plates (typical). (Mar 20)
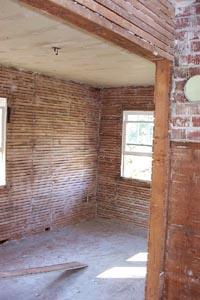
5 - Gutting the interior, removing all plaster/lathe, and chimney, plus non-load-bearing walls. (Mar 27)
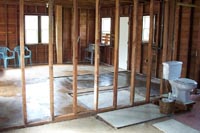
6 - Gutted interior, now ready for reframing for new doors and windows. Toilet moved from bump-out (white panels on floor) after cutting off the old cast iron vent stack (Apr 6)
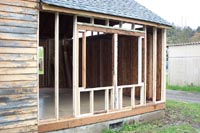
7 - Framing the "new" part, which needed exterior sheeting (3/4" OSB T&G) and to re-level walls. (Apr 11)
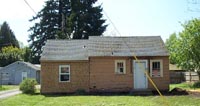
8 - Removed the tiny porch (bigger one coming) and left portion shows sheeting and new window. (Apr 19)
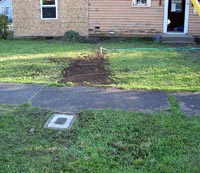
9 - New water line from the meter (1" PVC) but only 1/2 way to the house for now; existing line was leaking underground and could not be fixed. (Apr 20)
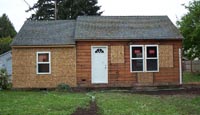
10 - Removed front siding, reframed for new windows and door. This is a dry fit, with more to be done with Tyvek wrap and moldings around windows and doors. (Apr 23)
The thumbnail photos in the left panel show you the progress in renovating a small house in Salem, OR. The address is: 1734 Nebraska Avenue NE (off 17th, near Market Street), Salem, OR, 97301, (503) 763-6975. Click any photo for a larger image.
For more information, you can send an e-mail to: david@davidandkathy.com.
To keep this page at reasonable size, below are the archive photos for the following dates (click to view):
Photo 1 to 10 (March 1, 2005 to April 23, 2005)
Photo 11 to 20 (May 2, 2005 to October 24, 2005)
Photo 21 to 30 (October 27, 2005 to December 1, 2005)
Photo 31 to 40 (December 3, 2005 to January 3, 2006)
Photo 41 to 50 (January 3, 2006 to September 3, 2006 - done!)
UPDATE - This property was sold in May, 2007, for $120,000.
